Smart Layout Ideas for Tiny Bathroom Showers
Corner showers are ideal for small bathrooms as they utilize corner space effectively, freeing up room for other fixtures and storage.
Walk-in showers with glass enclosures provide an open feel, making the bathroom appear larger and more inviting.
Wet rooms eliminate the need for a traditional shower enclosure, offering a seamless and accessible shower experience in limited space.
Sliding doors save space compared to swinging doors, making them a practical choice for narrow bathrooms.
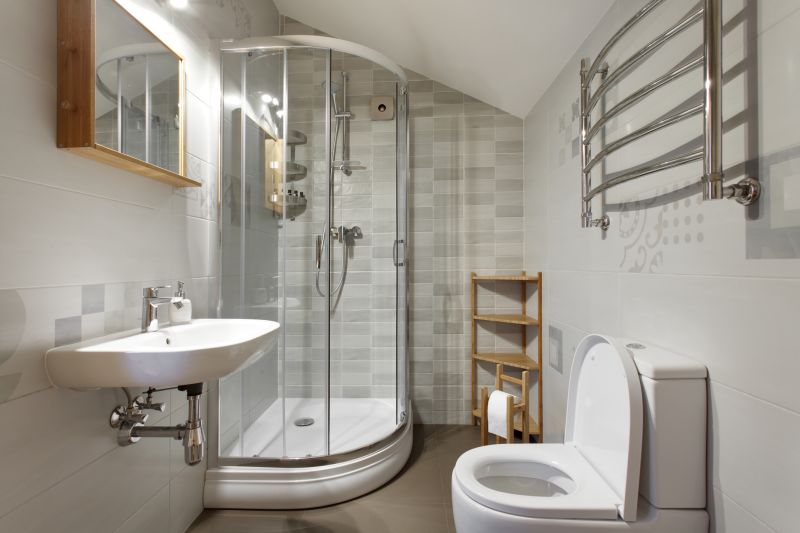
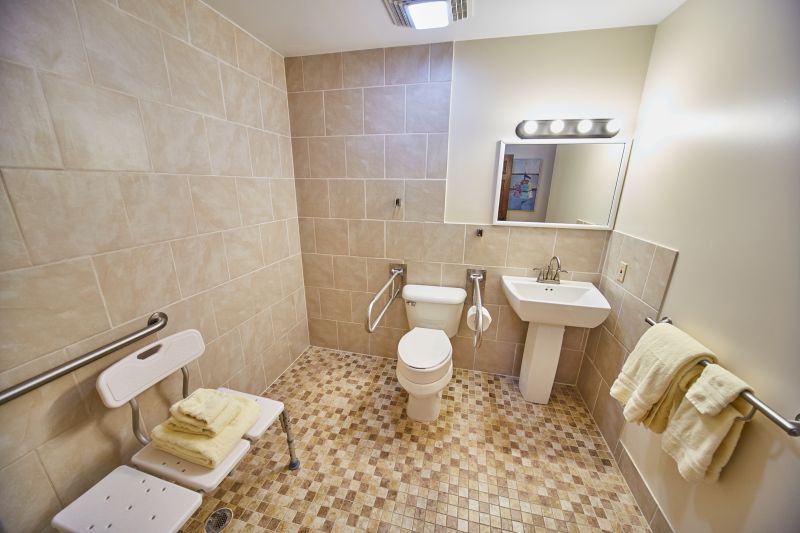
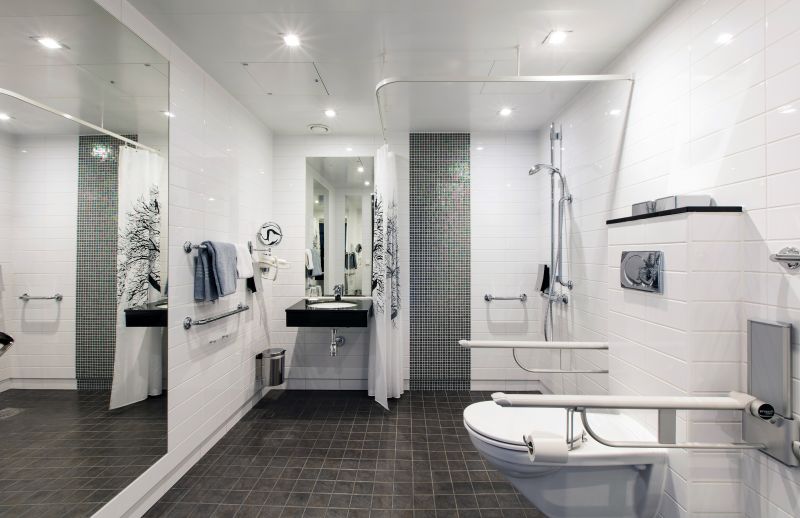
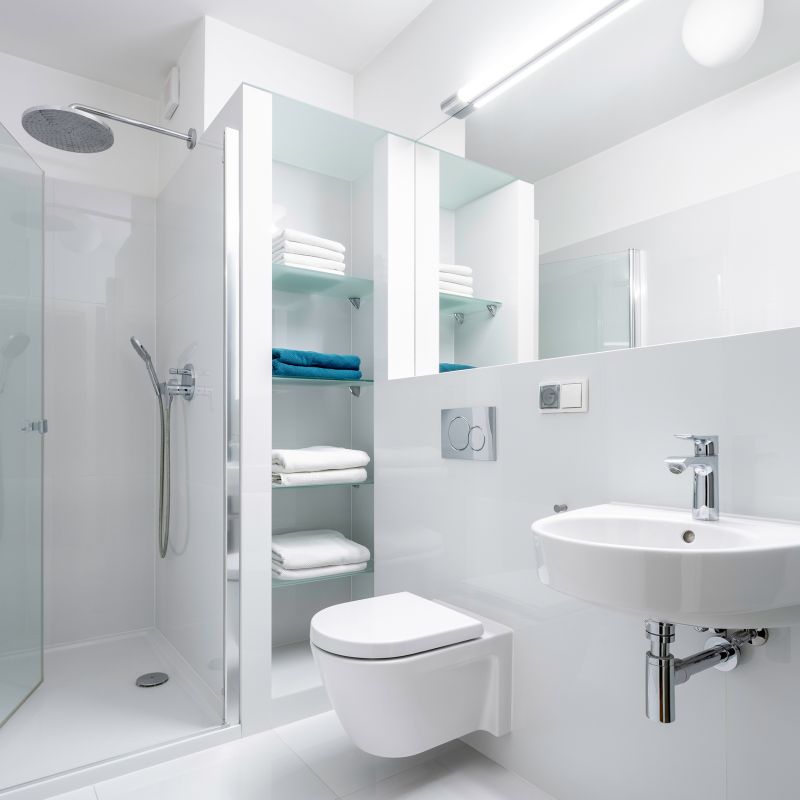
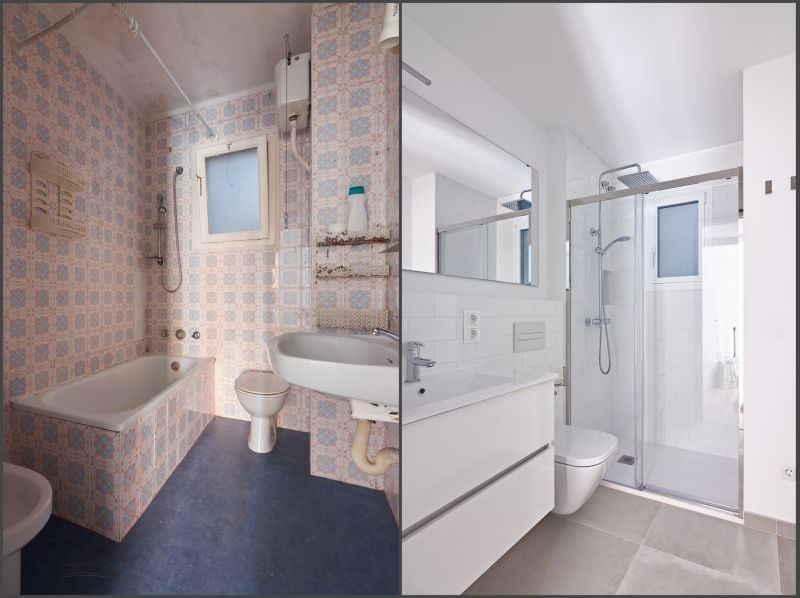
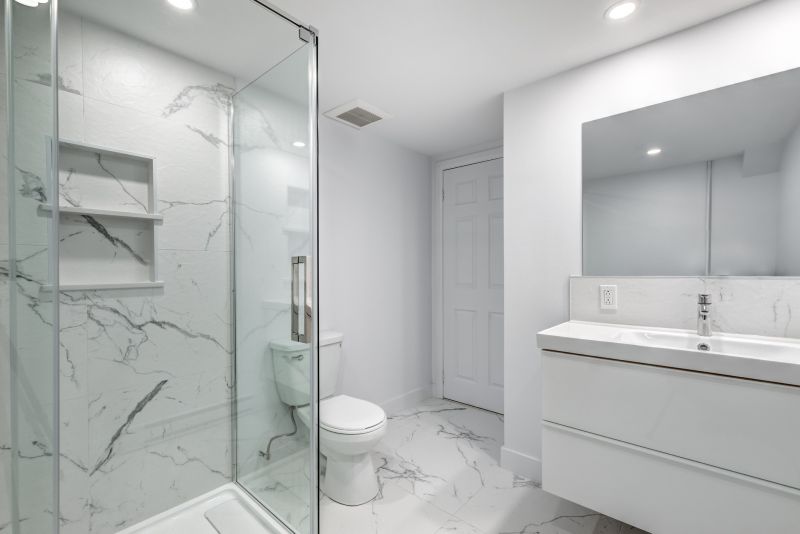
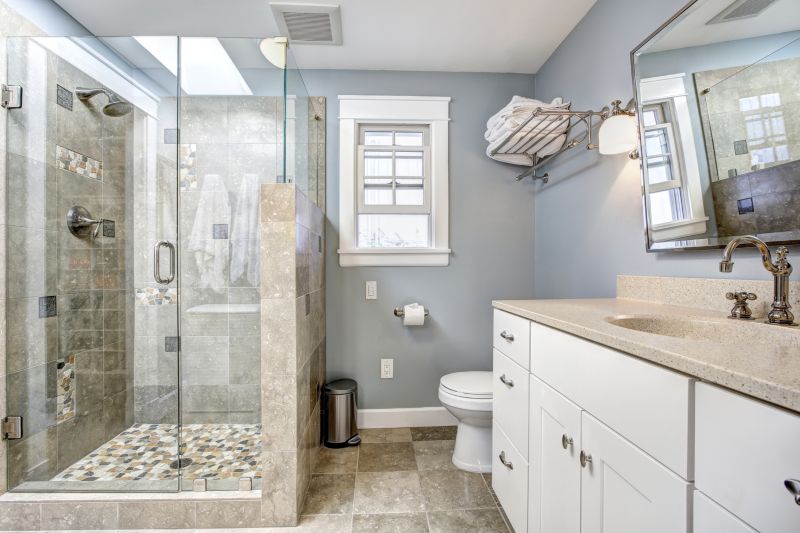
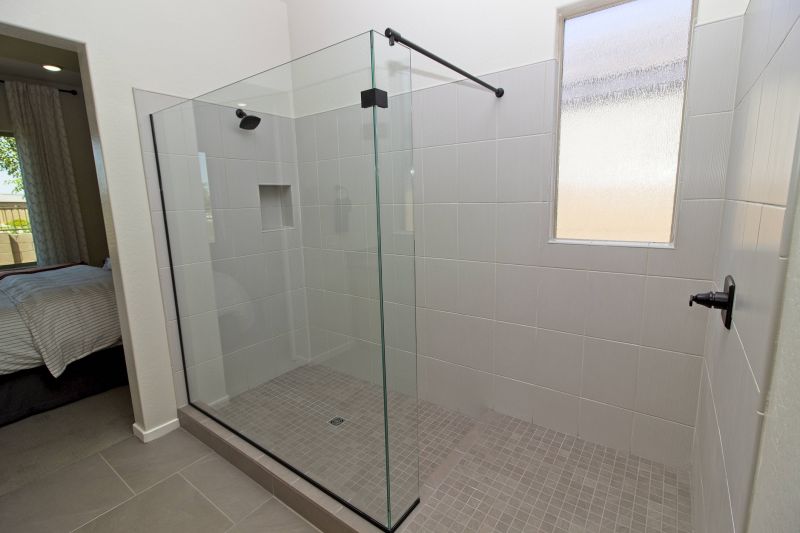
In small bathrooms, the choice of shower enclosure can dramatically influence the perception of space. Clear glass panels create an unobstructed view, making the area feel more expansive. Frameless designs further enhance this effect by reducing visual clutter, while built-in niches and shelves optimize storage without encroaching on the shower space. Compact fixtures, such as wall-mounted controls and corner benches, contribute to a streamlined appearance.
| Layout Type | Advantages |
|---|---|
| Corner Shower | Maximizes corner space, suitable for small bathrooms. |
| Walk-In Shower | Creates an open, spacious feel with minimal barriers. |
| Wet Room | Offers a seamless transition and accessible design. |
| Sliding Door Enclosure | Saves space compared to swinging doors. |
| Neo-Angle Shower | Fits into corner with angled design, saving room. |
| Pivot Door Shower | Provides easy access with space-efficient door swing. |
| Shower Tub Combo | Combines bathing and showering in limited space. |
| Compact Shower Stall | Designed specifically for small footprints, optimizing space. |
Lighting plays a crucial role in small bathroom shower layouts. Bright, well-placed lighting enhances the sense of openness and highlights design features. Recessed lights or LED strips integrated into shelves and niches provide functional illumination without cluttering the space. Choosing light colors and reflective surfaces can further amplify the feeling of spaciousness, making the bathroom more comfortable and visually appealing.
Material selection impacts both aesthetics and practicality in small shower areas. Light-colored tiles and reflective glass surfaces bounce light around the space, creating an airy atmosphere. Textured tiles can add visual interest without overwhelming the senses. Waterproof, slip-resistant flooring ensures safety while maintaining a sleek look. Incorporating these elements results in a shower area that is both stylish and functional.
Effective small bathroom shower designs demonstrate that limited space does not have to compromise style or functionality. With innovative layout options and modern materials, a small shower can become a focal point of the bathroom, combining practicality with aesthetic appeal. Proper planning and attention to detail ensure the space is both comfortable and visually balanced, making the most of every available inch.



